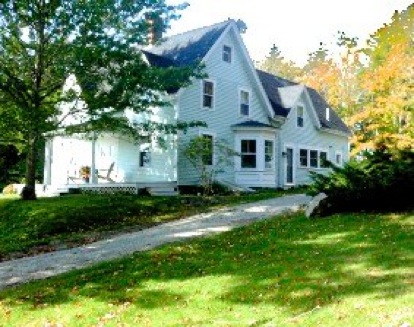TWIN OAKS


OWNER’S STATEMENT
This house resembles in many ways most of the houses where I have gathered with my friends or family throughout my life. I am hoping it will be a place where you will find comfort and rest and a chance to vacate the daily routine of your lives. The interior spaces are light, and airy and uncomplicated. There are touches of elegance but not to the extent that you should feel you can’t put your feet up and relax. I hope that you’ll find that it’s restful, it’s comfortable and it’s not overdone.
If you want to go to one of these pages, click below.
Living Room, Library, Sitting Room, Kitchen, Dining Room, Master Bedroom, Guest Bedroom 1, Guest Bedroom 2, Upstairs Sitting Room, Cobbler’s Cottage
FLOOR PLAN
First Floor:
You will usually enter into the Kitchen and Sitting Room area. This space also has a half bath and a circular staircase that leads to the Upstairs Sitting Room. From the Kitchen you go into the Dining Room and from the Dining Room you can go into the Library or the Living Room which are on the front of the house. The Living Room has a door into the garden. Both the Library and Living Room open into a small center hall which contains the stairs to the upper level and also opens onto the front porch.
Second Floor:
There are two stairways leading to the Second Floor. The stairs in the front hall lead to a center hall area off of which are the Master Bedroom, Guest Bedroom 1, Guest Bedroom 2 and the Bathroom shared by all 3 bedrooms. From Guest Bedroom 2 you can enter the Upstairs Sitting Room which has the circular staircase back to the First Floor.
The two houses are on a Town Road so be mindful that there will be occasional noise from traffic.
